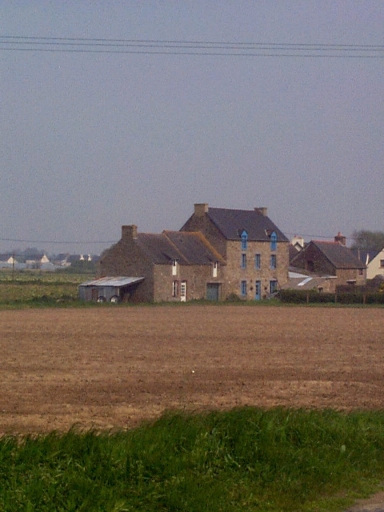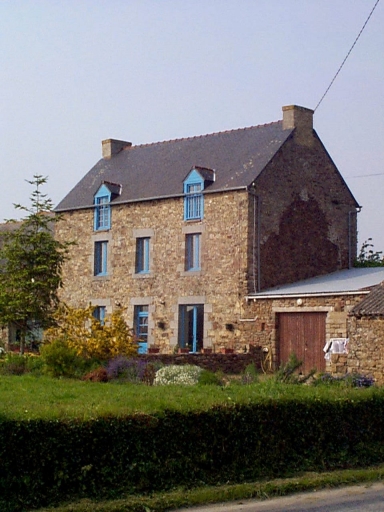Un grand logis associé à des logements adventices plus anciens.
Dossier d’œuvre architecture IA35004661
| Réalisé par
Quillivic Claude
Quillivic Claude
Cliquez pour effectuer une recherche sur cette personne.
- inventaire préliminaire, Saint-Méloir-des-Ondes
Ferme, le Fougeray (Saint-Méloir-des-Ondes)
Œuvre recensée
Auteur
-
Quillivic ClaudeQuillivic ClaudeCliquez pour effectuer une recherche sur cette personne.
Dossier non géolocalisé
Localisation
-
Aire d'étude et canton
Ille-et-Vilaine - Cancale
-
Commune
Saint-Méloir-des-Ondes
-
Lieu-dit
le Fougeray
-
Cadastre
1982
P
99
-
Dénominationsferme
-
Destinationsmaison
-
Parties constituantes non étudiéeslogement
-
Période(s)
- Principale : 2e moitié 19e siècle
-
Murs
- granite
- moellon
-
Toitsardoise
Données complémentaires architecture IP35
- DENO
- HYPOI maison à élévation ordonnancée
- HYPOE en alignement
- PHYPO
- STYL normalisation
- NOTA
- MURS1 granite ; moellon
- MURS2
- SCLE1 2e moitié 19e siècle
- IMPA
- CBATI
- IMBATI
- PERP
- ESPAL
- PASSAGE
- ESPAP
- DISTRIB nsp
- ORDO -1
- ELEV 3
- ETAG 1
- COMBLE comble à surcroît
- MOUV à porte haute pendante
- RDC
- ACCESA 1
- ACCESP 1
- NATUA porte bâtarde décentrée
- FACCES
- FAXE
- FETAG
- FOUV
- IAUT sans objet
- ICHR typicum
- IESP typicum
- ICONTX intégré
- PINTE
- SEL repéré
- TYPVIL
- TYPECA
- POSECA
-
Statut de la propriétépropriété privée

- (c) Inventaire général, ADAGP

- (c) Inventaire général, ADAGP
Date(s) d'enquête :
1999;
Date(s) de rédaction :
1999
Quillivic Claude
Quillivic Claude
Cliquez pour effectuer une recherche sur cette personne.
Dossiers de synthèse
Articulation des dossiers





