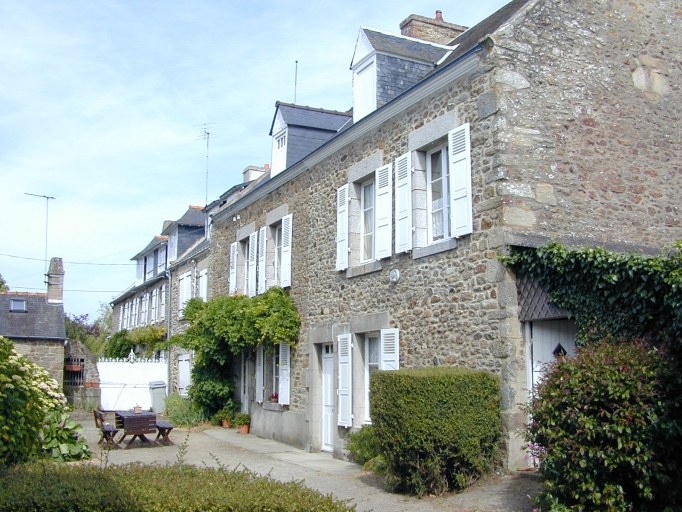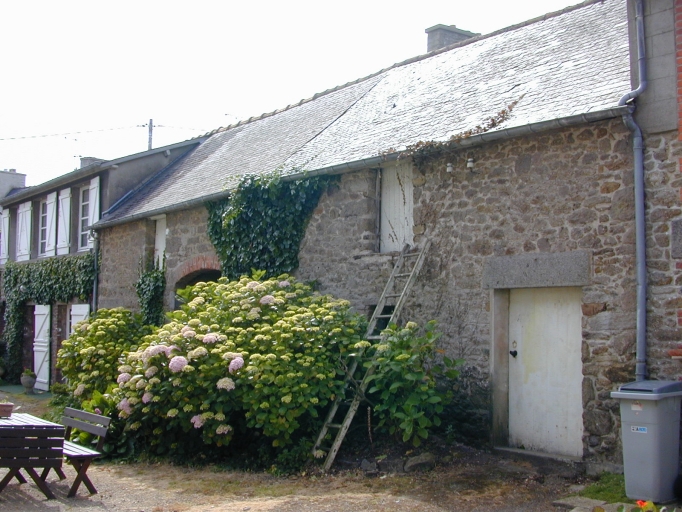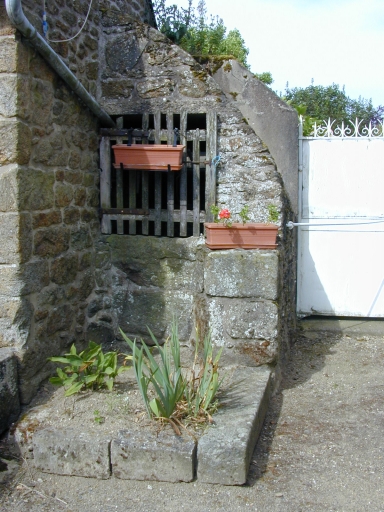Dossier d’œuvre architecture IA35006191
| Réalisé par
- inventaire préliminaire, Saint-Lunaire
Ferme, le Tertre Barrière (Saint-Lunaire)
Œuvre recensée
Auteur
Dossier non géolocalisé
Localisation
-
Aire d'étude et canton
Ille-et-Vilaine - Dinard
-
Commune
Saint-Lunaire
-
Lieu-dit
le Tertre Barrière
-
Cadastre
1986
AX 125, 126, 127, 128, 129
-
Dénominationsferme
-
Destinationsmaison
-
Parties constituantes non étudiéeslogement, remise, étable à vaches, puits
-
Période(s)
- Principale : milieu 19e siècle
-
Murs
- granite
- moellon
-
Toitsardoise
Données complémentaires architecture IP35
- DENO
- HYPOI maison à plusieurs unités d'habitation juxtaposées
- HYPOE en rue
- PHYPO
- STYL normalisation
- NOTA
- MURS1 granite ; moellon
- MURS2
- SCLE1 milieu 19e siècle
- IMPA
- CBATI
- IMBATI
- PERP
- ESPAL
- PASSAGE
- ESPAP
- DISTRIB simple en profondeur
- ORDO
- ELEV
- ETAG 1
- COMBLE comble à surcroît
- MOUV à porte haute en toiture seule
- RDC
- ACCESA 2
- ACCESP ?
- NATUA porte à battant unique décentrée
- FACCES
- FAXE
- FETAG
- FOUV
- IAUT sans objet
- ICHR typicum
- IESP typicum région ou pays
- ICONTX intégré
- PINTE
- SEL repéré
- TYPVIL
- TYPECA
- POSECA
-
Statut de la propriétépropriété privée

- (c) Inventaire général, ADAGP

- (c) Inventaire général, ADAGP

- (c) Inventaire général, ADAGP
Date(s) d'enquête :
2000;
Date(s) de rédaction :
2000
Dossiers de synthèse
Articulation des dossiers





