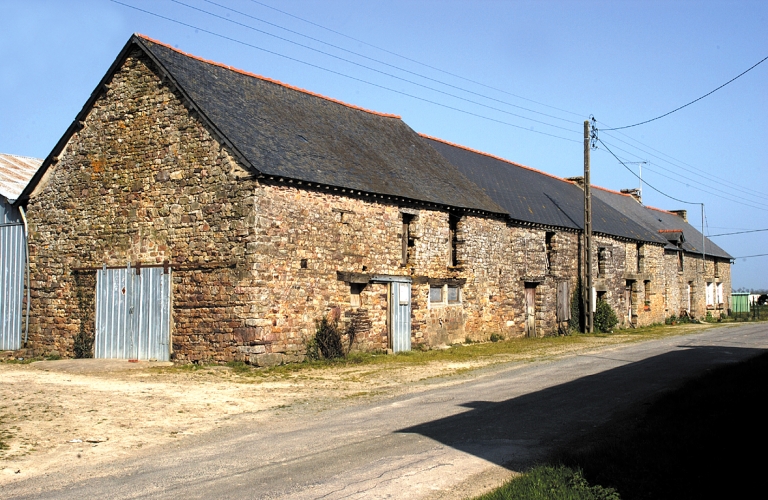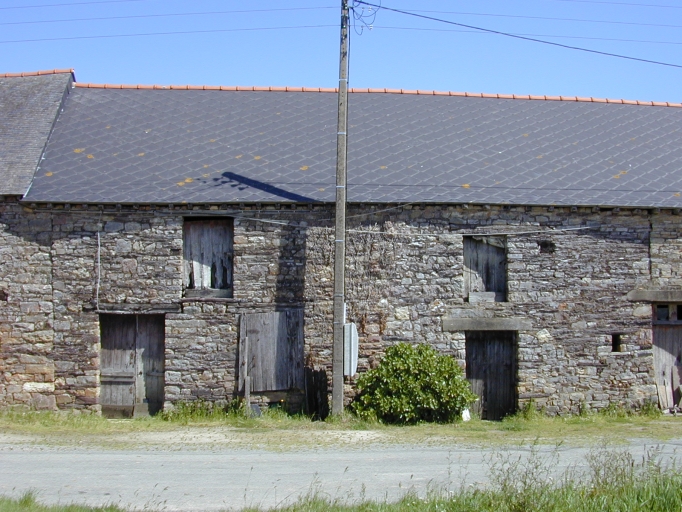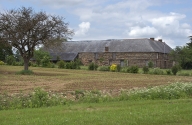Cet ancien logis - étable (hommes et animaux vivent sous le même toit) a perdu sa souche de cheminée.
Dossier d’œuvre architecture IA35019873
| Réalisé par
- inventaire préliminaire, Plélan-le-Grand
Ancienne ferme, la Chapelle ès Chèvres (Plélan-le-Grand)
Œuvre recensée
Auteur
Dossier non géolocalisé
Localisation
-
Aire d'étude et canton
Ille-et-Vilaine - Plélan-le-Grand
-
Commune
Plélan-le-Grand
-
Lieu-dit
la Chapelle ès Chèvres
-
Cadastre
1980
ZX
-
Dénominationsferme
-
Destinationscellier
-
Parties constituantes non étudiéesétable
-
Période(s)
- Principale : 1ère moitié 19e siècle
-
Murs
- schiste
- grès
- moellon sans chaîne en pierre de taille
- appareil mixte
-
Toitsardoise
-
État de conservationremanié
Données complémentaires architecture IP35
- DENO
- HYPOI B1 à deux pièces en rez-de-chaussée
- HYPOE bloc
- PHYPO VARIANTE : grenier sur salle/étable ; VARIANTE : à partition maçonnée
- STYL vernaculaire
- NOTA
- MURS1 schiste ; grès ; moellon sans chaîne en pierre de taille ; appareil mixte
- MURS2
- SCLE1 1ère moitié 19e siècle
- IMPA
- CBATI
- IMBATI
- PERP
- ESPAL
- PASSAGE
- ESPAP
- DISTRIB
- ORDO
- ELEV
- ETAG
- COMBLE
- MOUV
- RDC
- ACCESA
- ACCESP
- NATUA
- FACCES à portes multiples
- FAXE à portes dans l'axe
- FETAG R+C à haut surcroît
- FOUV à porte haute
- IAUT sans objet
- ICHR typicum
- IESP typicum
- ICONTX intégré
- PINTE
- SEL repéré
- TYPVIL
- TYPECA
- POSECA
-
Statut de la propriétépropriété privée

- (c) Inventaire général, ADAGP

- (c) Inventaire général, ADAGP
Date(s) d'enquête :
2002;
Date(s) de rédaction :
2002
Dossiers de synthèse
Articulation des dossiers






Photographe à l'Inventaire