Dessinateur.
Résultats de la recherche : "Feinte Bertrand" 14 résultats
Notice d'illustration
IVR53_19905601349P
Manoir, Bodel (Caro)
Manoir : plan au sol du rez-de-chaussée du logis (état en 1990)
Notice d'illustration
IVR53_19905601344P
Manoir, Bodel (Caro)
Manoir : coupe transversale du logis (état en 1990)
Notice d'illustration
IVR53_19905601348P
Manoir, Bodel (Caro)
Manoir : plan au sol du premier étage du logis (état en 1990)
Notice d'illustration
IVR53_19905601347P
Manoir, Bodel (Caro)
Manoir : plan au sol de l'étage de comble du logis (état en 1990)
Notice d'illustration
IVR53_19905601346P
Manoir, Bodel (Caro)
Manoir : coupe longitudinale du logis (état en 1990)
Notice d'illustration
IVR53_19905601358X
|
-
-
Ferme, le Grazo (Theix fusionnée en Theix-Noyalo en 2016)
Plan au sol
Notice d'illustration
IVR53_19905601352X
|
-
-
Manoir, Kersapé (Theix fusionnée en Theix-Noyalo en 2016)
Plan au sol
Notice d'illustration
Maison, Moustoir Lorho (Theix fusionnée en Theix-Noyalo en 2016)
Plan au sol
Notice d'illustration
Maison, Moustoir Lorho (Theix fusionnée en Theix-Noyalo en 2016)
Plan de l'étage
Notice d'illustration
IVR53_19903500609P
|
-
Manoir, le Bois Jourdan (Balazé)
Plan du premier étage.
Notice d'illustration
IVR53_19903500611P
|
-
Manoir, la Bassetière (Balazé)
Plan du premier étage.
Notice d'illustration
IVR53_19903500608P
|
-
Manoir, le Bois Jourdan (Balazé)
Plan au sol.
Notice d'illustration
IVR53_19903500610P
|
-
Manoir, le Bois Jourdan (Balazé)
Elévation en coupe AA.




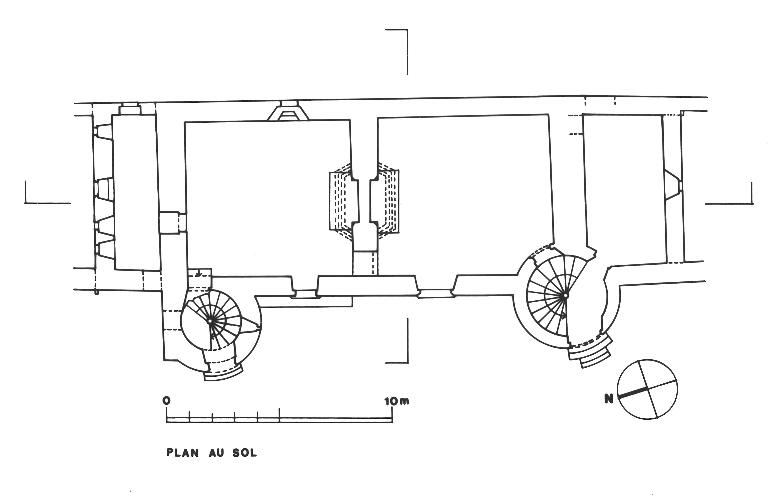
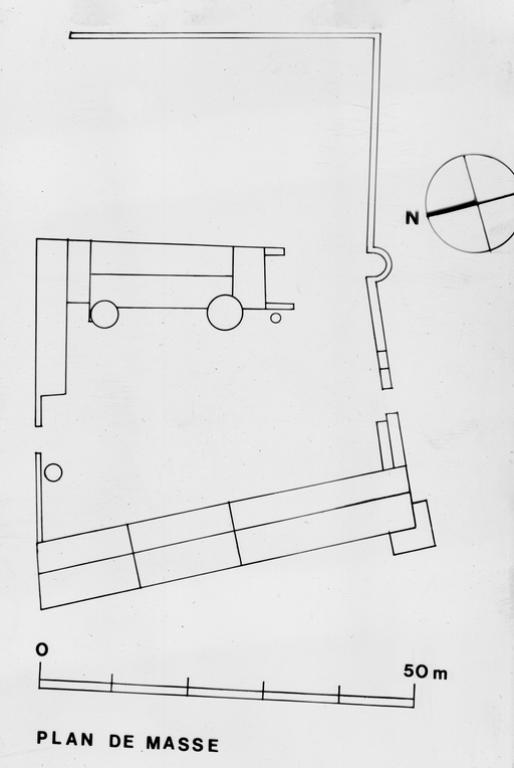
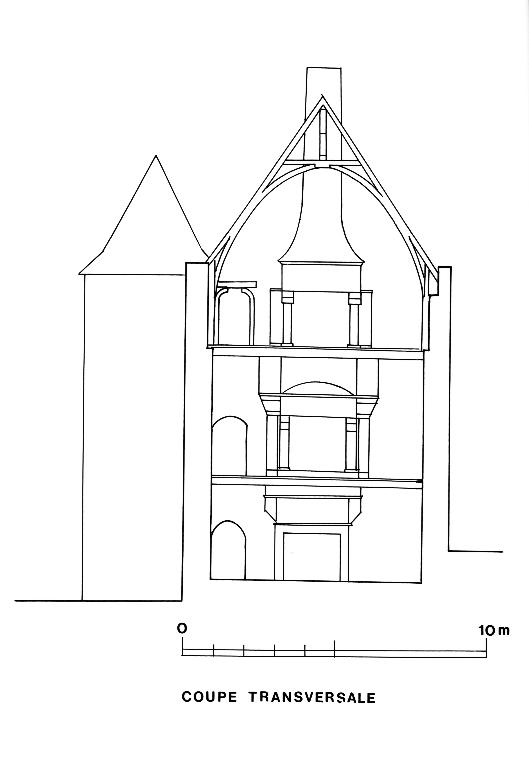
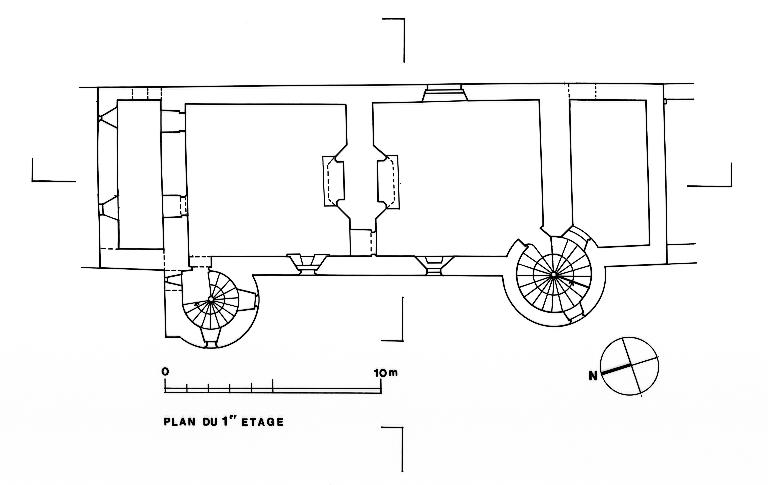
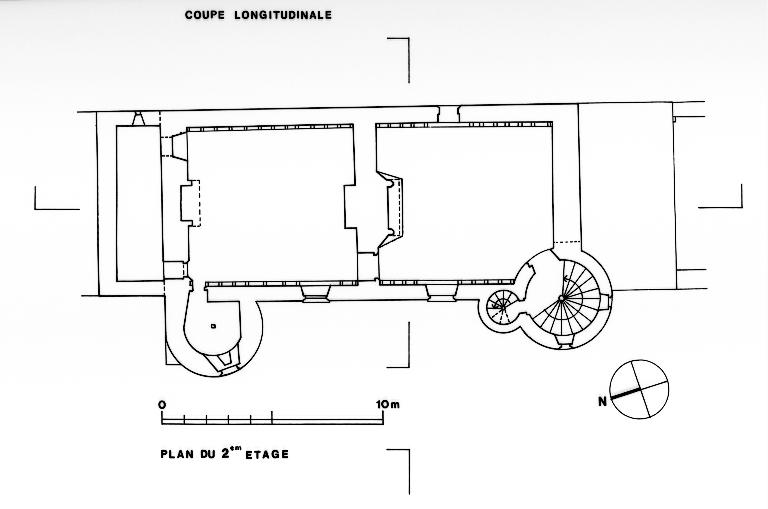
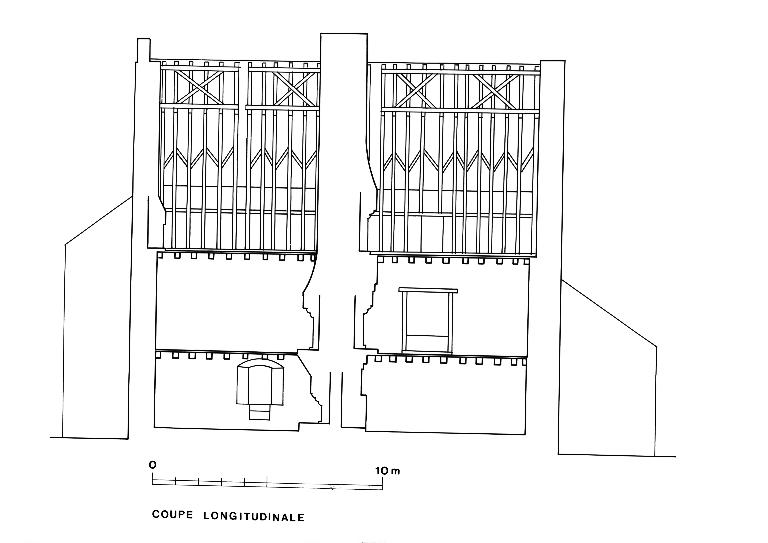
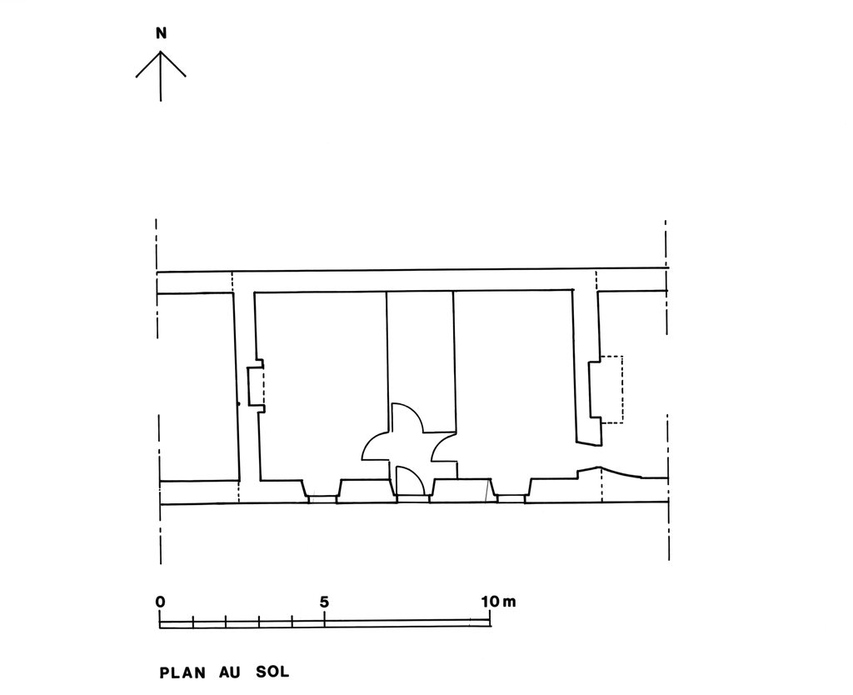
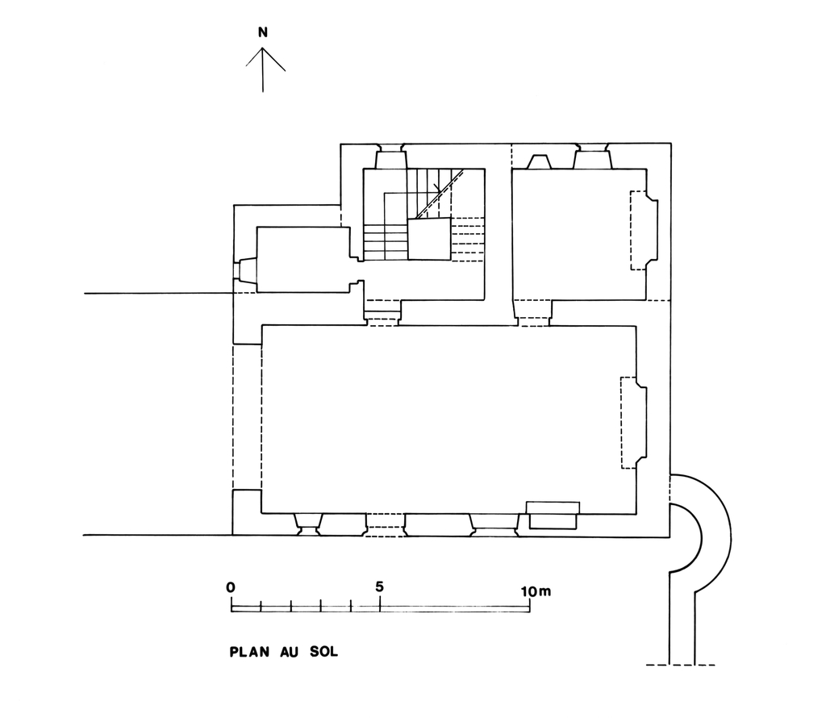
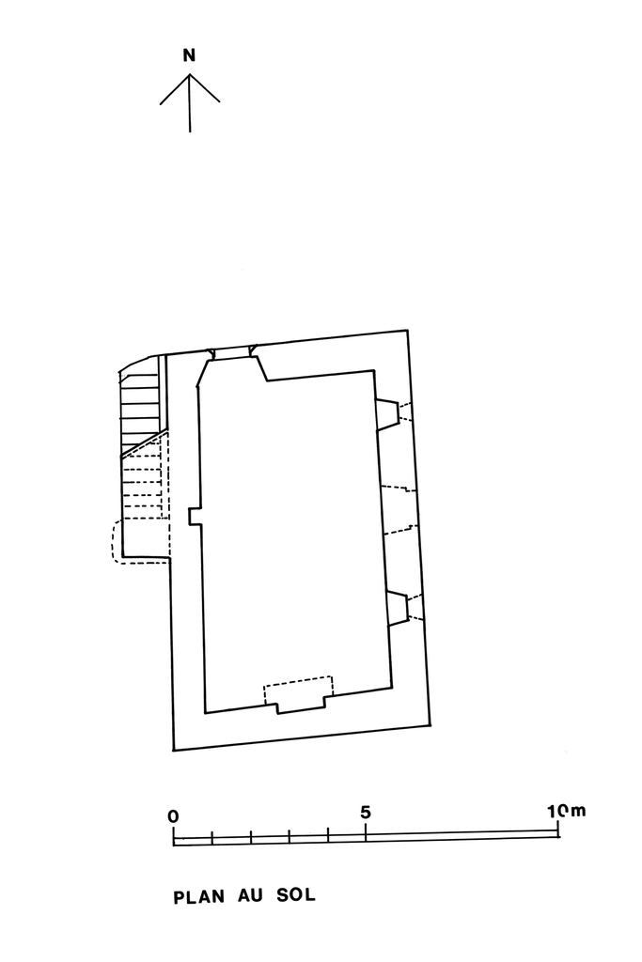
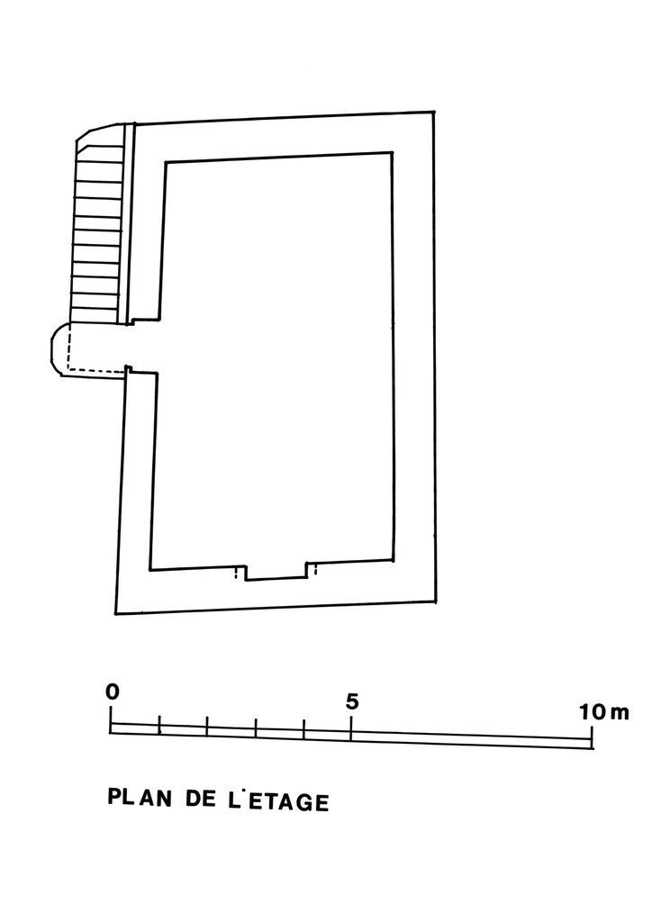
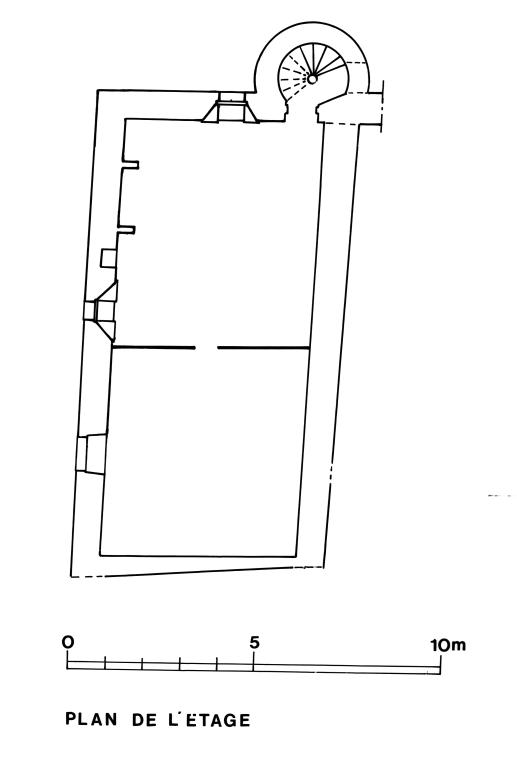
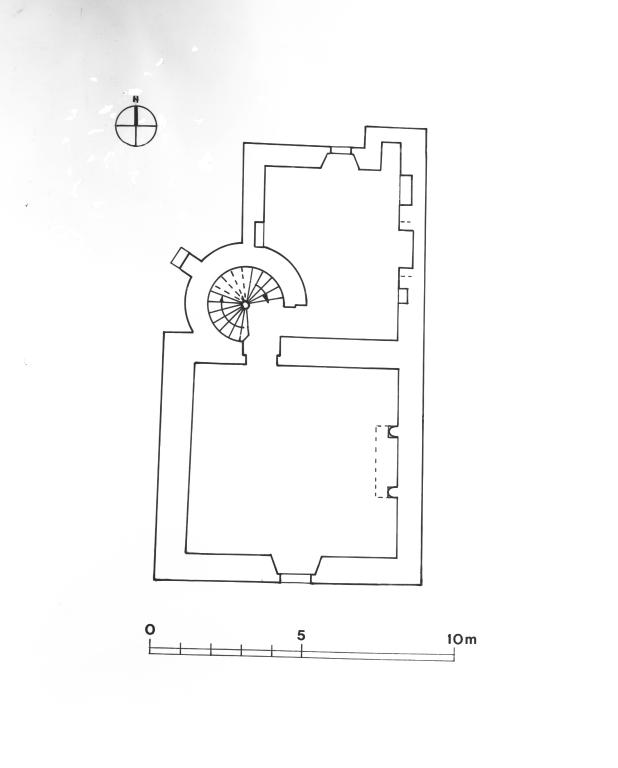
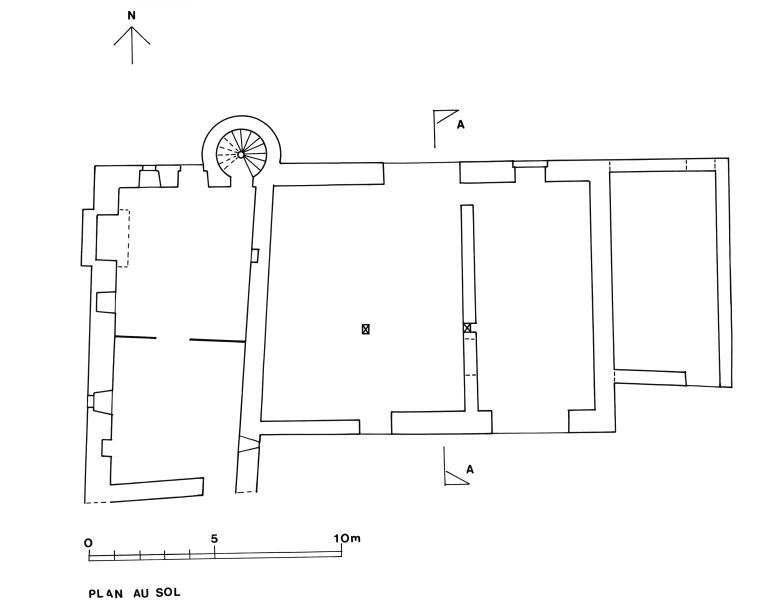
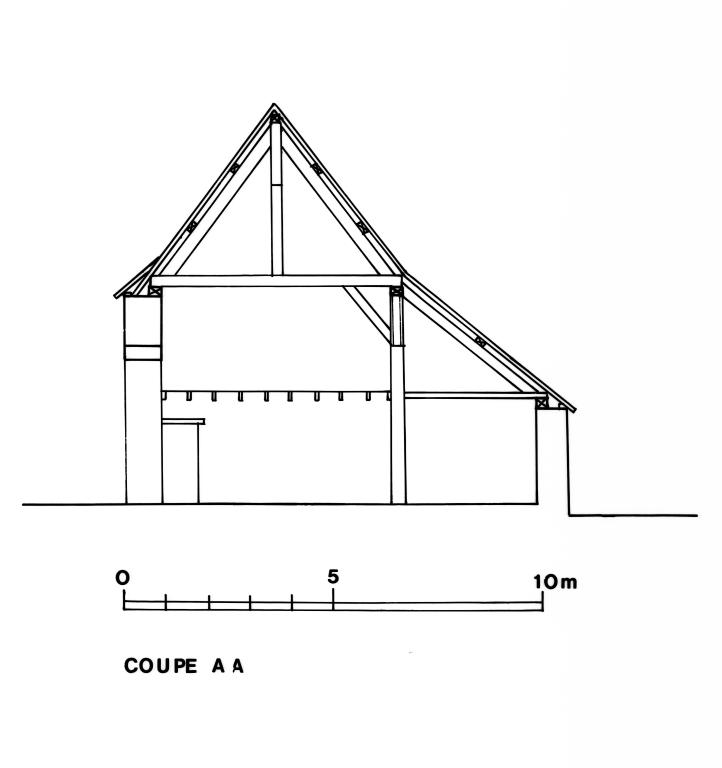
Dessinateur.