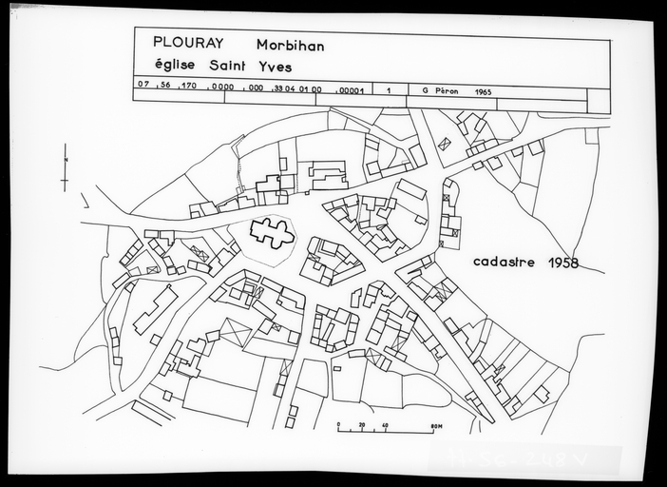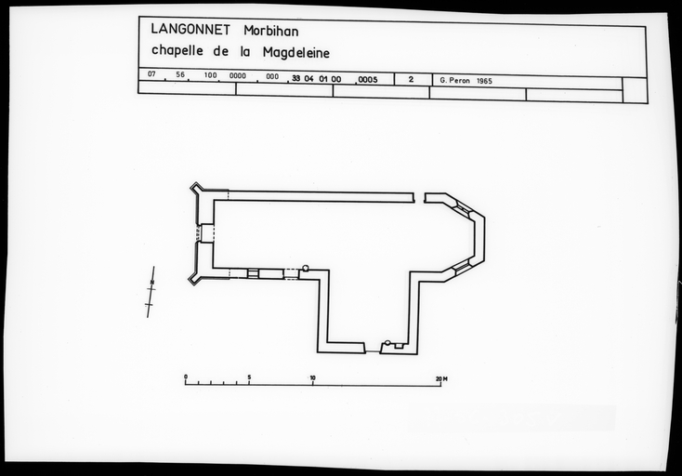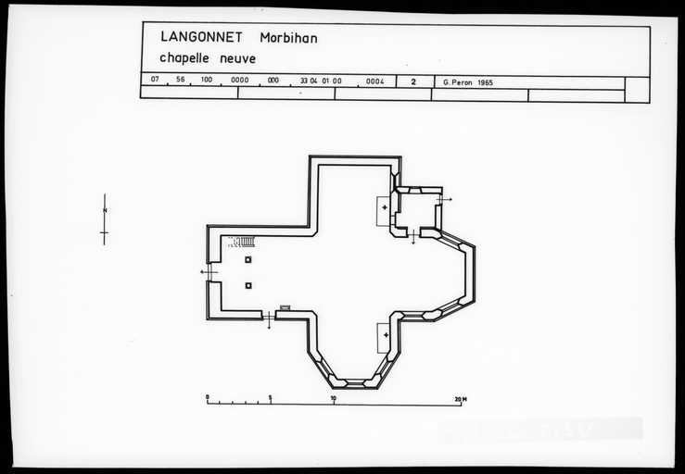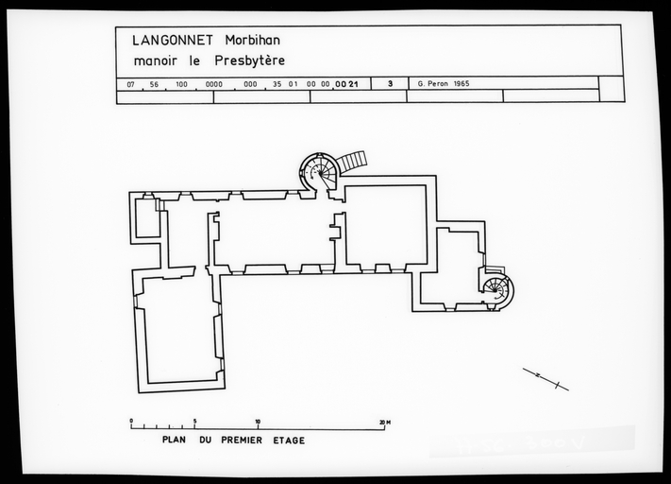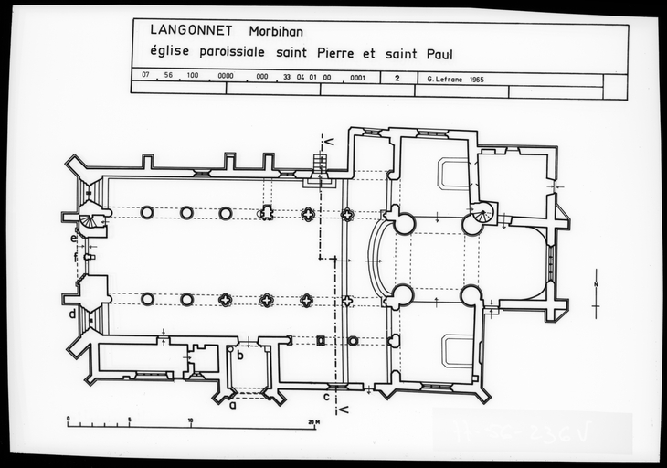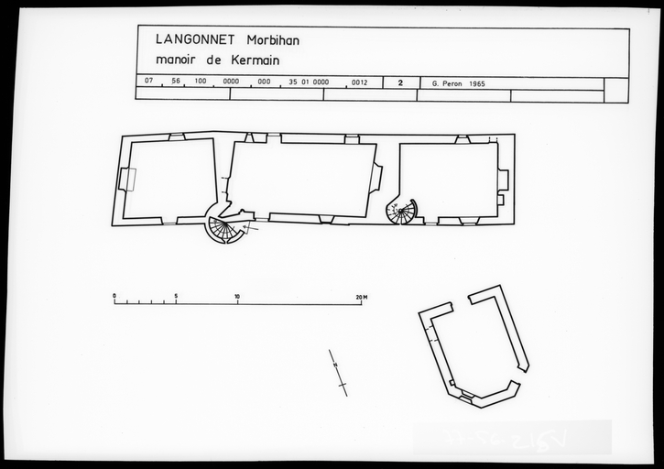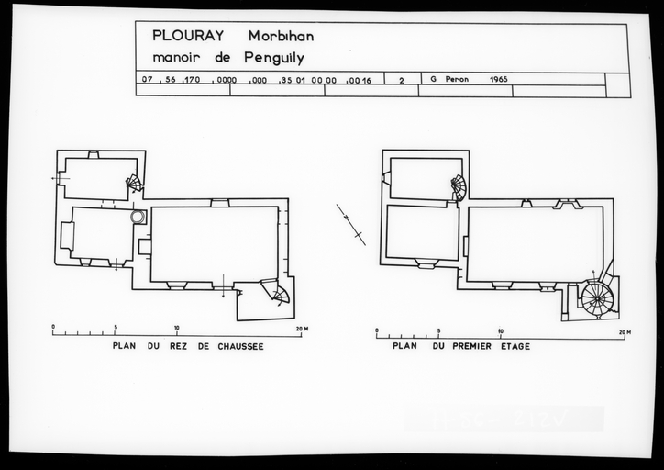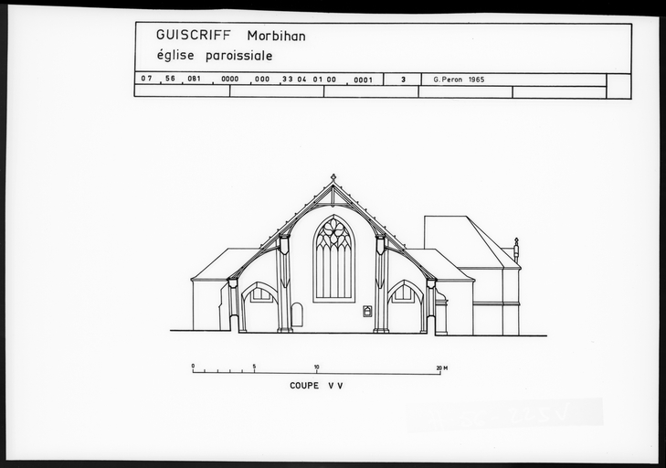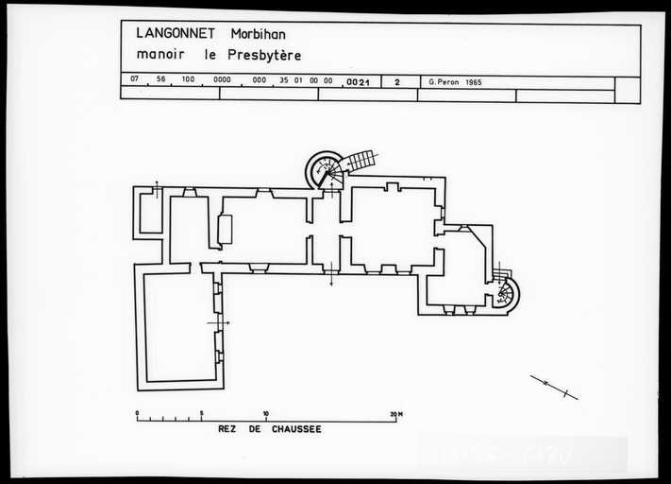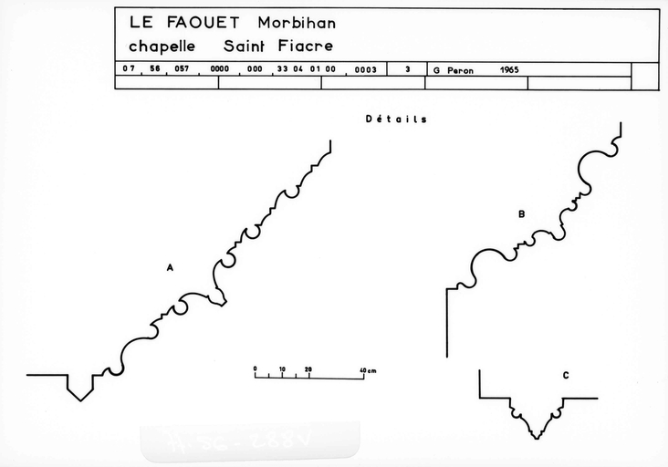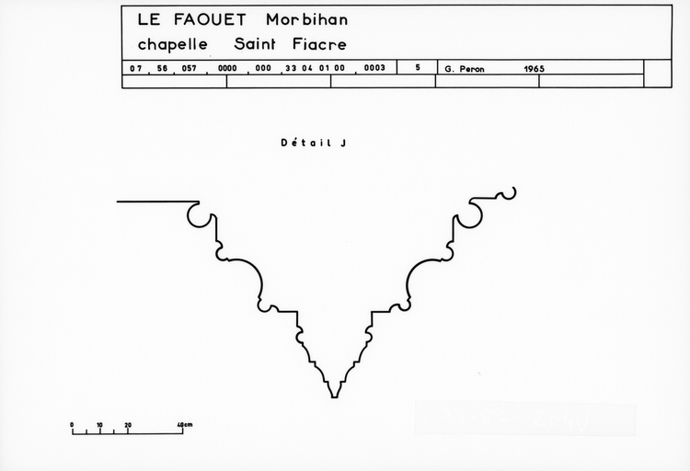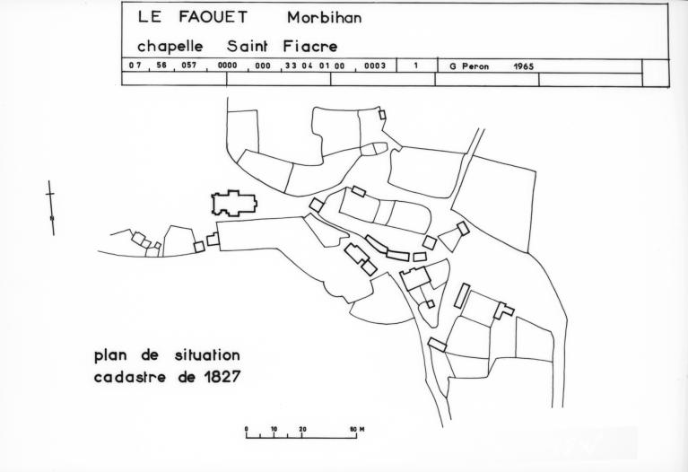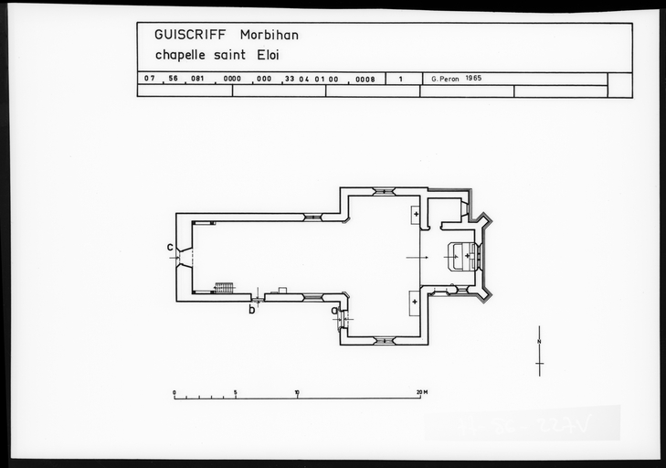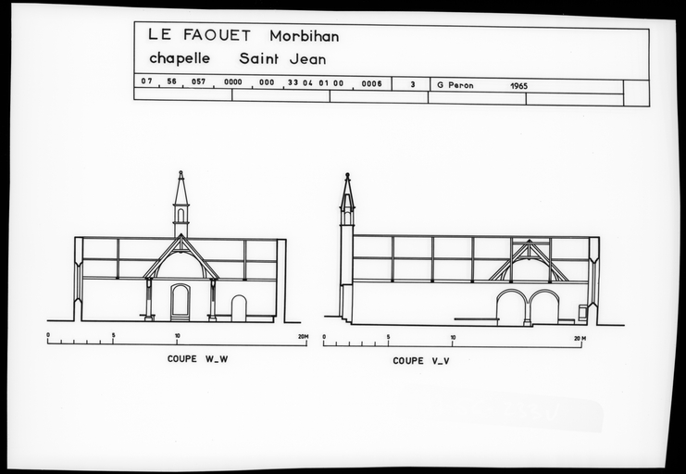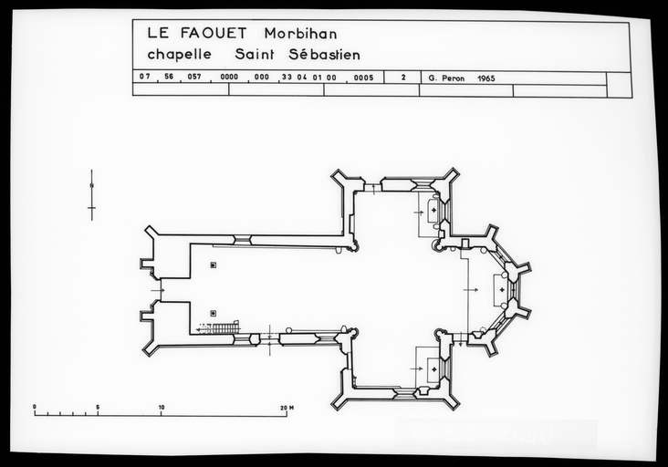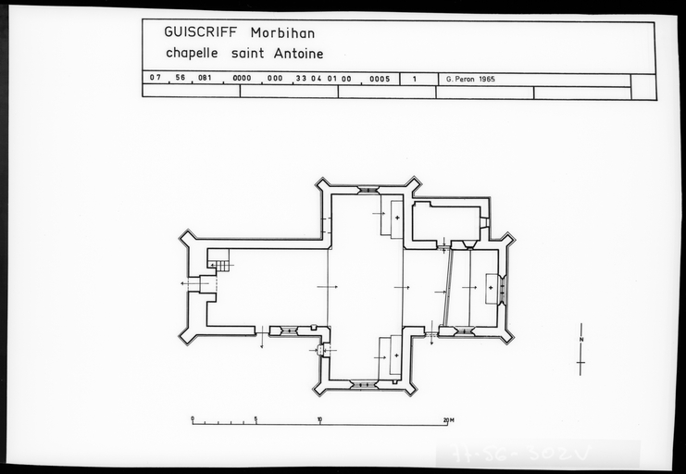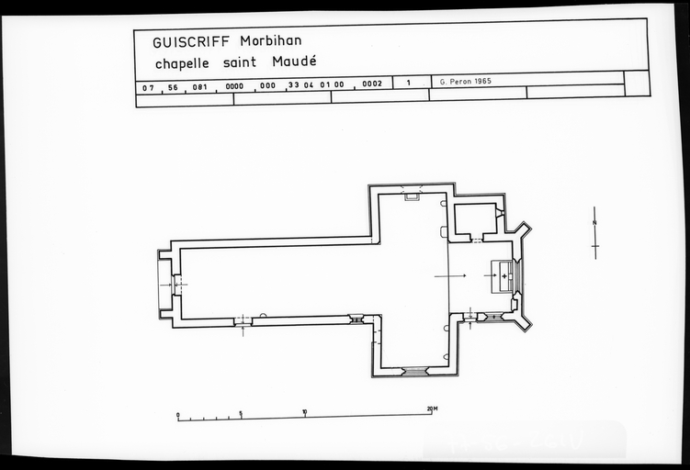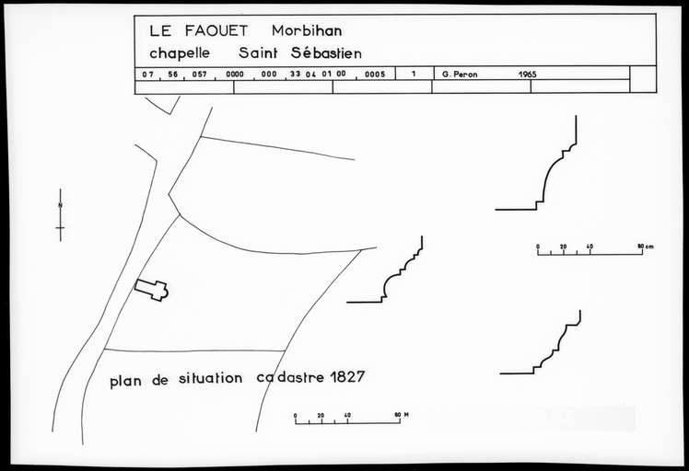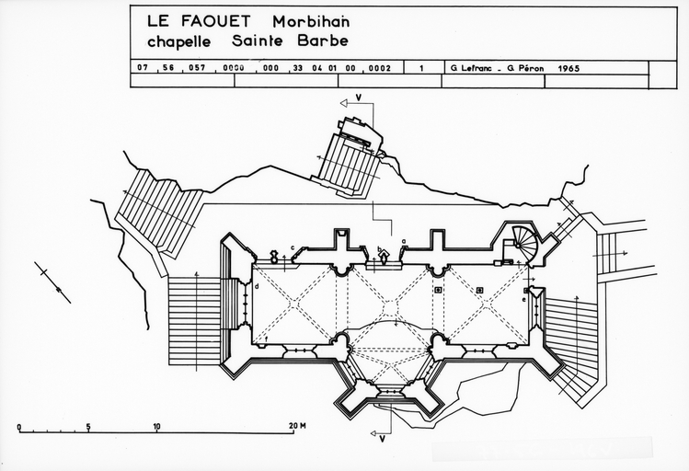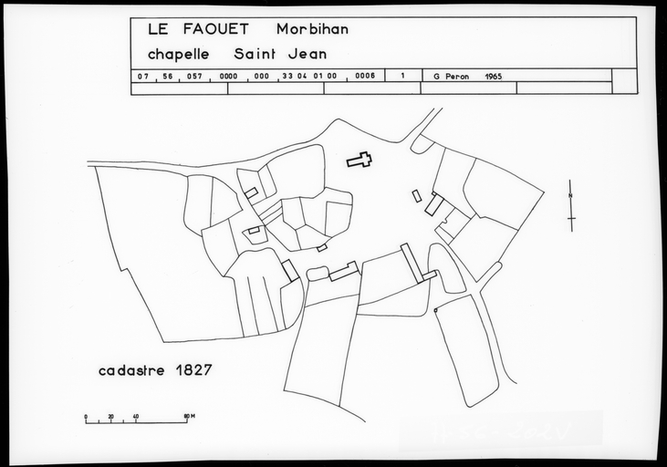Résultats de la recherche : "Peron G." 23 résultats
Notice d'illustration
IVR53_19775600248V
|
-
Eglise paroissiale Saint-Yves (Plouray)
Plan cadastral 1958
Notice d'illustration
IVR53_19775600213V
|
-
Chapelle Notre-Dame de Pitié et sa fontaine, la Chapelle-Neuve (Langonnet)
Plan au sol
Notice d'illustration
IVR53_19775600300V
|
-
Manoir "Le Presbytère" (Langonnet)
Plan du premier étage.
Notice d'illustration
IVR53_19775600236V
|
Eglise paroissiale Saint-Pierre-Saint-Paul (Guiscriff)
Plan au sol
Notice d'illustration
IVR53_19775600212V
|
-
Manoir, Penguily (Plouray)
Plans du rez-de-chaussée et du 1er étage.
Notice d'illustration
IVR53_19775600225V
|
Eglise paroissiale Saint-Pierre-Saint-Paul (Guiscriff)
Coupe V-V.
Notice d'illustration
IVR53_19775600217V
|
-
Manoir "Le Presbytère" (Langonnet)
Plan du rez-de-chaussée.
Notice d'illustration
IVR53_19775600288V
|
Chapelle Saint-Fiacre (Le Faouët)
Profils des moulures A, B et C.
Notice d'illustration
IVR53_19775600204V
|
Chapelle Saint-Fiacre (Le Faouët)
Profil de la moulure J.
Notice d'illustration
IVR53_19775600198V
|
Chapelle Saint-Fiacre (Le Faouët)
Plan de situation, cadastre de 1827.
Notice d'illustration
IVR53_19775600233V
|
Chapelle Saint-Jean-Guénan (Le Faouët)
Coupe W-W, coupe V-V, 1965
Notice d'illustration
IVR53_19775600281V
|
-
Chapelle Saint Sébastien (Le Faouët)
Plan de situation cadastral de 1827.
Notice d'illustration
IVR53_19775600202V
|
-
Chapelle Saint-Jean-Guénan (Le Faouët)
Plan cadastral de 1867




