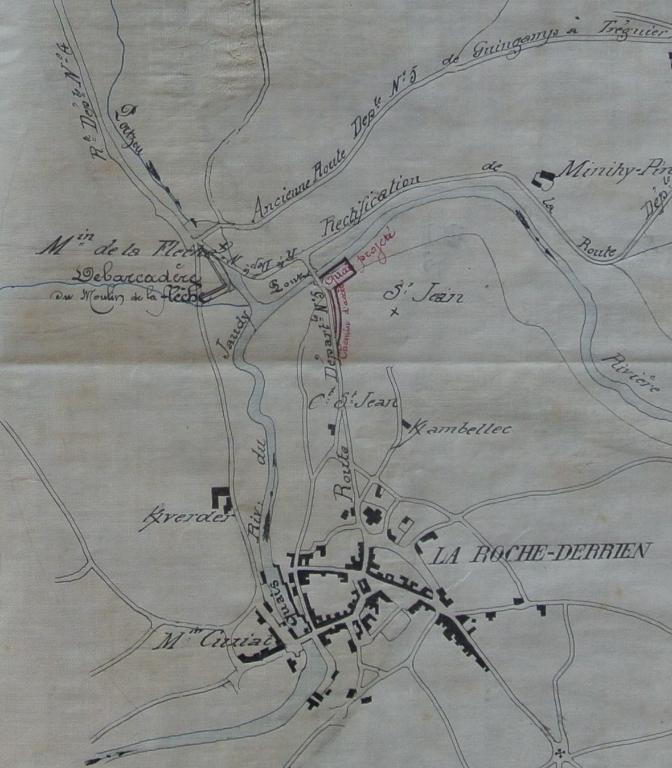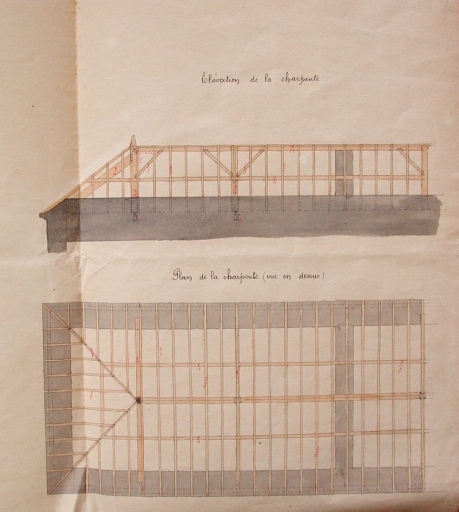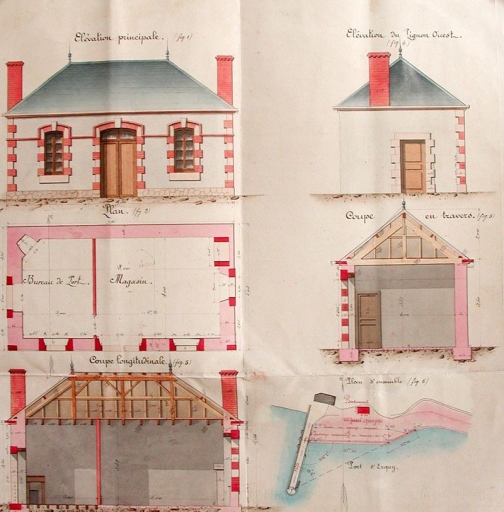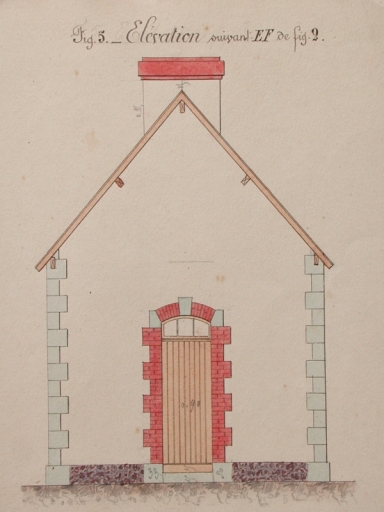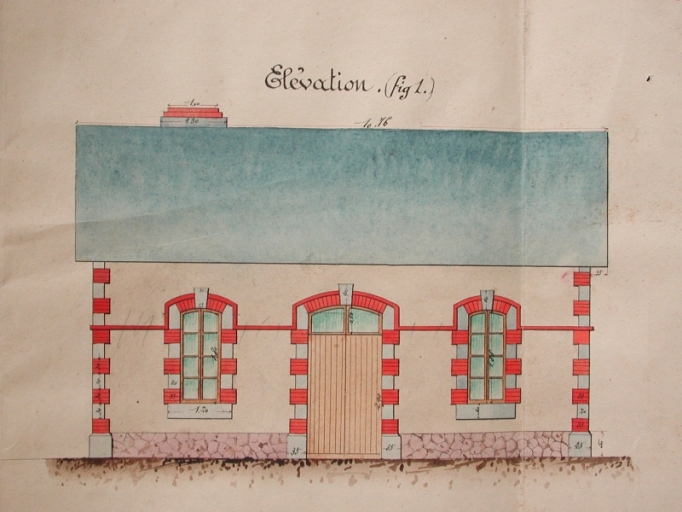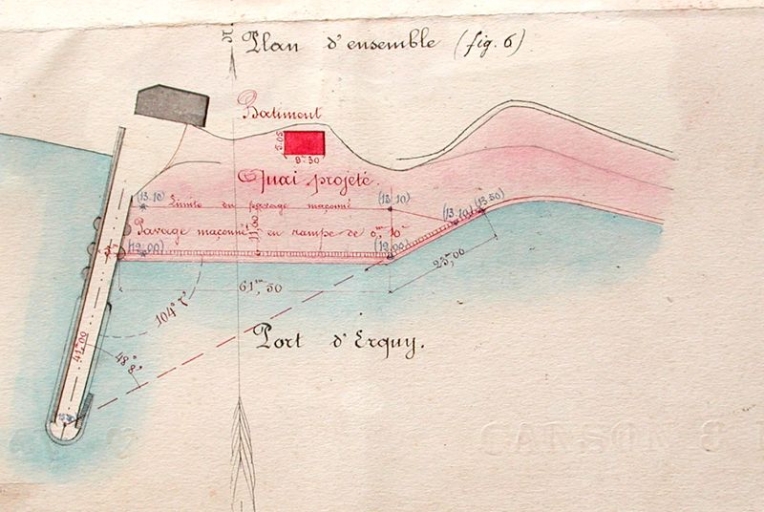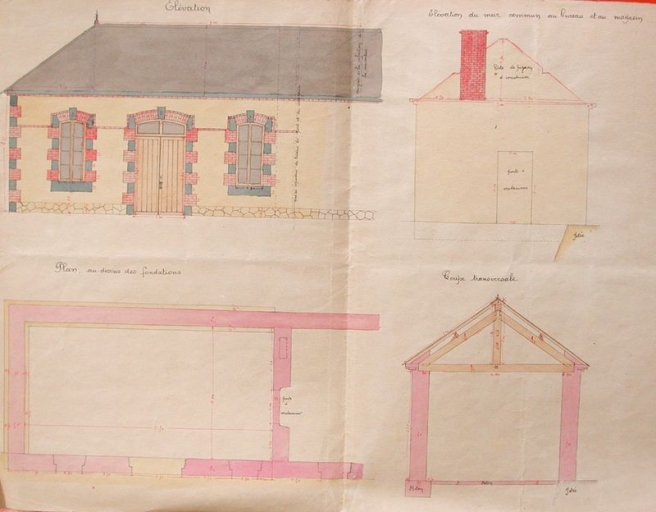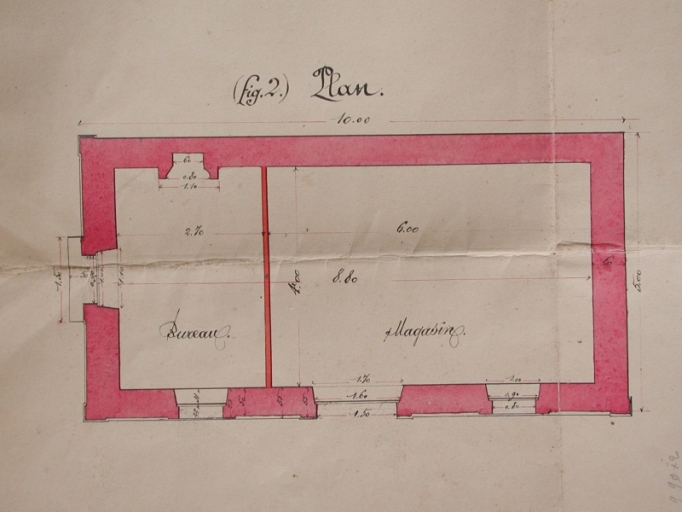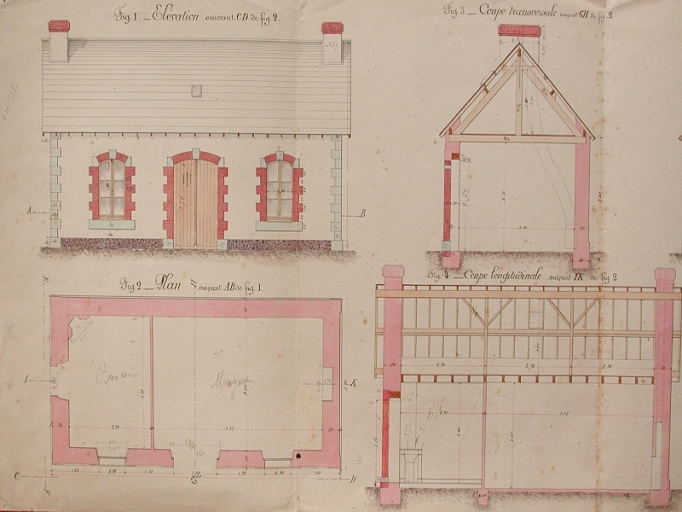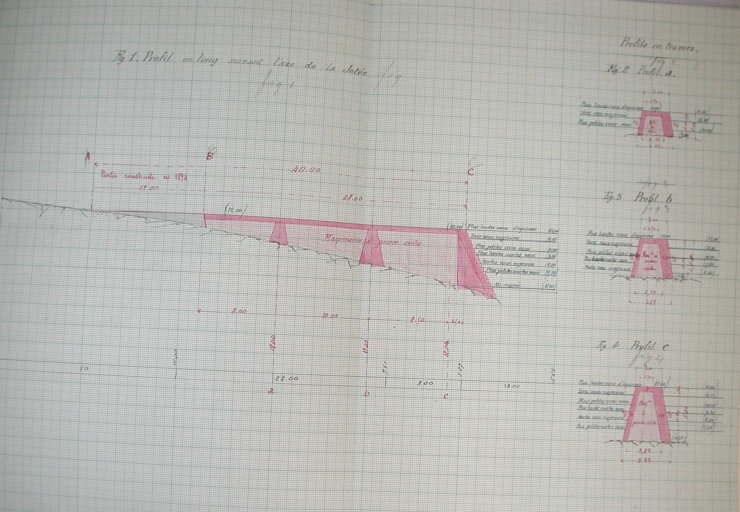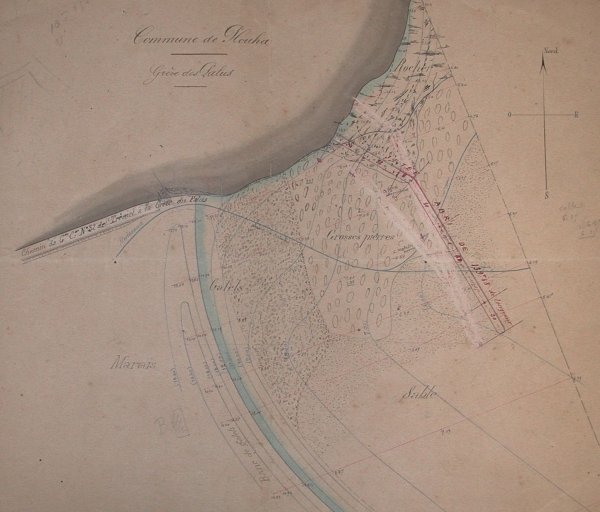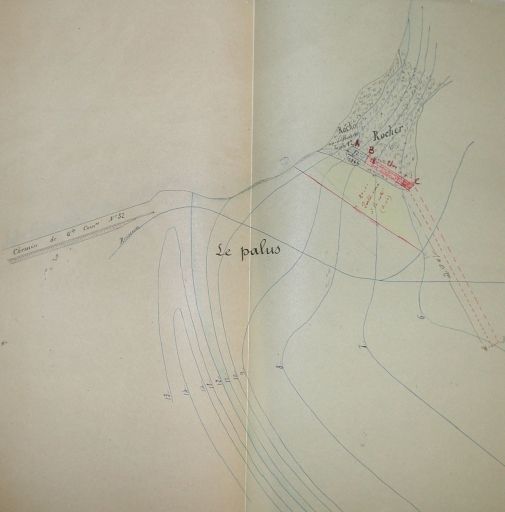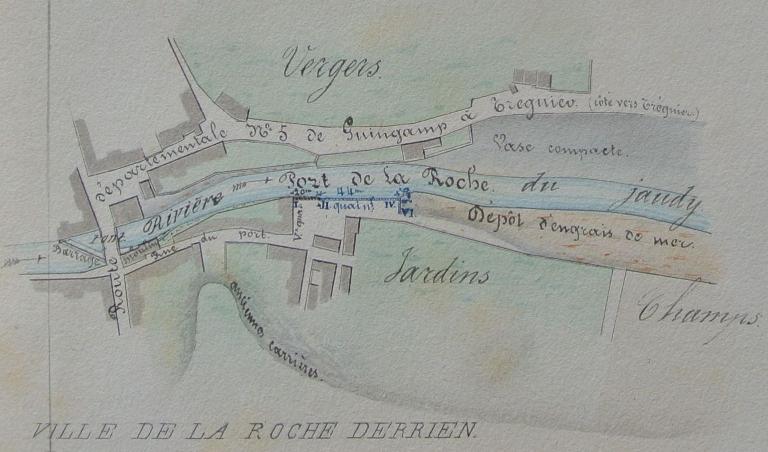Résultats de la recherche : "Thièbaut et Guillemoto (ingénieurs)" 13 résultats
Notice d'illustration
IVR53_20152205042NUCA
|
Les quais, cales, embarcadères et ponts sur la commune de La Roche-Derrien (fusionnée en La Roche-Jaudy en 2019)
Plan de situation de La Roche-Derrien avec quai projeté et chemin d'accès, 1886. Thièbaut et Guillemoto, ingénieurs (A.D. 22, (A.D. 22, série S supplément 171))
Thièbaut et Guillemoto (ingénieurs)
Thièbaut et Guillemoto (ingénieurs)
Cliquez pour effectuer une recherche sur cette personne.
Notice d'illustration
IVR53_20042208357NUCB
|
Capitainerie du port (Erquy)
Plan de la charpente : Projet de construction d'un bâtiment pour bureau et magasin, 1886 (AD 22)
Notice d'illustration
IVR53_20042208366NUCB
|
Capitainerie du port (Erquy)
Plan aquarellé, 1896 : projet pour bureau et magasin du port (AD 22)
Notice d'illustration
IVR53_20032205028NUCB
|
Maison (bureau du port), Dahouët (Pléneuf-Val-André)
Construction d'un bâtiment pour bureau et magasin : élévations 1893 (AD 22)
Notice d'illustration
IVR53_20032205029NUCB
|
Maison (bureau du port), Dahouët (Pléneuf-Val-André)
Construction d'un bâtiment pour bureau et magasin, avant projet 1888 : élévation (AD 22)
Notice d'illustration
IVR53_20042208367NUCB
|
Capitainerie du port (Erquy)
Plan d'ensemble du quai projeté et du bâtiment,1886 (AD 22)
Notice d'illustration
IVR53_20042208356NUCB
|
Capitainerie du port (Erquy)
Plan : projet de construction d'un bâtiment pour bureau et magasin,1886 (AD 22)
Notice d'illustration
IVR53_20032205030NUCB
|
Maison (bureau du port), Dahouët (Pléneuf-Val-André)
Construction d'un bâtiment pour bureau et magasin : plan de l'avant projet 1888 (AD 22)
Notice d'illustration
IVR53_20032205027NUCB
|
Maison (bureau du port), Dahouët (Pléneuf-Val-André)
Construction d'un bâtiment pour bureau et magasin : plan et coupes, 1893 (AD 22)
Notice d'illustration
IVR53_20052205473NUCB
|
-
Port du Palus (Plouha)
Plan : Profil en long de la jetée projetée en 1896 (AD 22)
Notice d'illustration
IVR53_20052205470NUCB
|
-
Port du Palus (Plouha)
Plan : projet de port abri au Palus, 9 juin 1892 (AD 22)
Notice d'illustration
IVR53_20052205472NUCB
|
-
Port du Palus (Plouha)
Plan : nouveau projet présenté en 1896 (AD 22)
Dossier
Dossier IA22132280
| Réalisé
par
Les quais, cales, embarcadères et ponts sur la commune de La Roche-Derrien (fusionnée en La Roche-Jaudy en 2019)
Tanguy-Schröer Judith
(Contributeur)
Tanguy-Schröer Judith
Cliquez pour effectuer une recherche sur cette personne.




